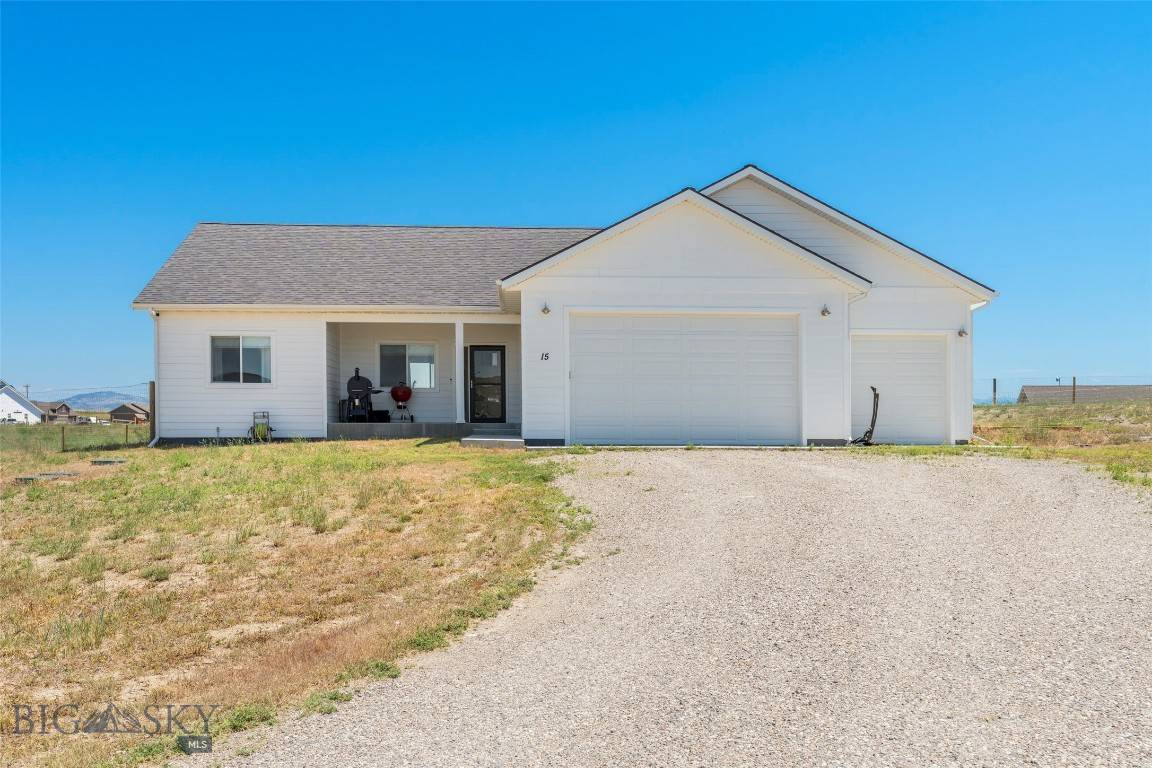15 Santa Fe TRL Three Forks, MT 59752
3 Beds
2 Baths
1,617 SqFt
UPDATED:
Key Details
Property Type Single Family Home
Sub Type Single Family Residence
Listing Status Active
Purchase Type For Sale
Square Footage 1,617 sqft
Price per Sqft $358
Subdivision Westside Trails
MLS Listing ID 404085
Style Contemporary
Bedrooms 3
Full Baths 2
HOA Fees $300/ann
Abv Grd Liv Area 1,617
Year Built 2022
Annual Tax Amount $3,184
Tax Year 2024
Lot Size 1.040 Acres
Acres 1.04
Property Sub-Type Single Family Residence
Property Description
Discover the perfect blend of comfort, space, and freedom in this beautifully maintained 3-bedroom, 2-bath home, ideally situated on a generous 1.04-acre lot with breathtaking views and wide-open skies. Just 5 minutes from downtown Three Forks, this property offers the peace of rural living with the convenience of nearby amenities.
Step inside to a bright, open-concept floor plan flooded with natural light. You'll love the stylish custom accent walls, neutral finishes, and inviting layout—ideal for both everyday living and entertaining. The spacious kitchen opens seamlessly to the living and dining areas, making it the heart of the home.
Outside, enjoy a fully fenced backyard perfect for pets, kids, or gatherings under the Montana sky. The oversized 3-car garage offers ample room for vehicles, tools, and all your outdoor gear. With a private well and septic system, you'll enjoy added independence and lower utility costs.
Whether you're looking to escape the city, start a family, or downsize without compromise, this property delivers. Turnkey, clean, and ready for quick move-in—make this your next home!
Call today to schedule your private tour!
Location
State MT
County Broadwater
Area Greater Three Forks
Direction West on I90 to 2nd Three Forks exit, right turn onto Hwy 287 heading north, 2.5 mi to left turn onto Wheatland Rd, left turn onto Santa Fe Trail (just prior to end of asphalt) , 5th lot on your left.
Interior
Interior Features Window Treatments, Main Level Primary
Heating Forced Air, Propane
Cooling None
Flooring Engineered Hardwood, Partially Carpeted
Fireplace No
Window Features Window Coverings
Appliance Dryer, Dishwasher, Disposal, Range, Refrigerator, Washer, Some Gas Appliances, Stove
Exterior
Exterior Feature Gravel Driveway
Parking Features Attached, Garage
Garage Spaces 3.0
Garage Description 3.0
Fence Partial, Wire
Utilities Available Electricity Connected, Septic Available, Water Available
View Y/N Yes
Water Access Desc Well
View Farmland, Meadow, Mountain(s), Rural
Roof Type Asphalt
Street Surface Gravel
Porch Deck
Building
Entry Level One
Sewer Septic Tank
Water Well
Architectural Style Contemporary
Level or Stories One
New Construction No
Others
Tax ID 00J2417055
Ownership Full
Security Features Carbon Monoxide Detector(s),Heat Detector,Smoke Detector(s)
Acceptable Financing Cash, 3rd Party Financing
Listing Terms Cash, 3rd Party Financing
Special Listing Condition None





